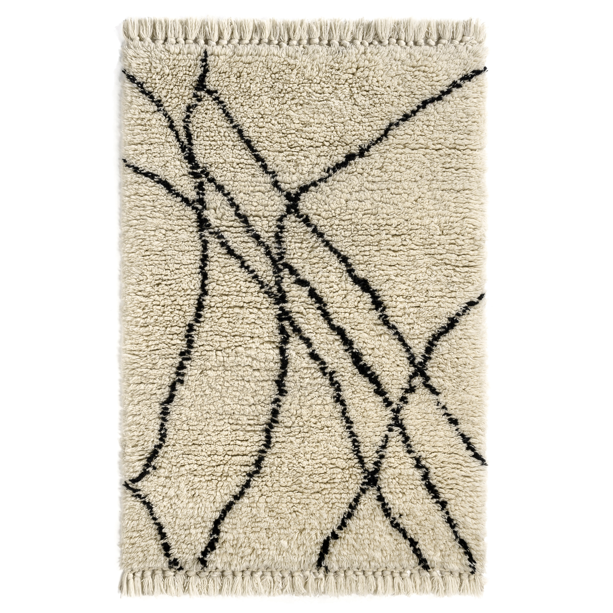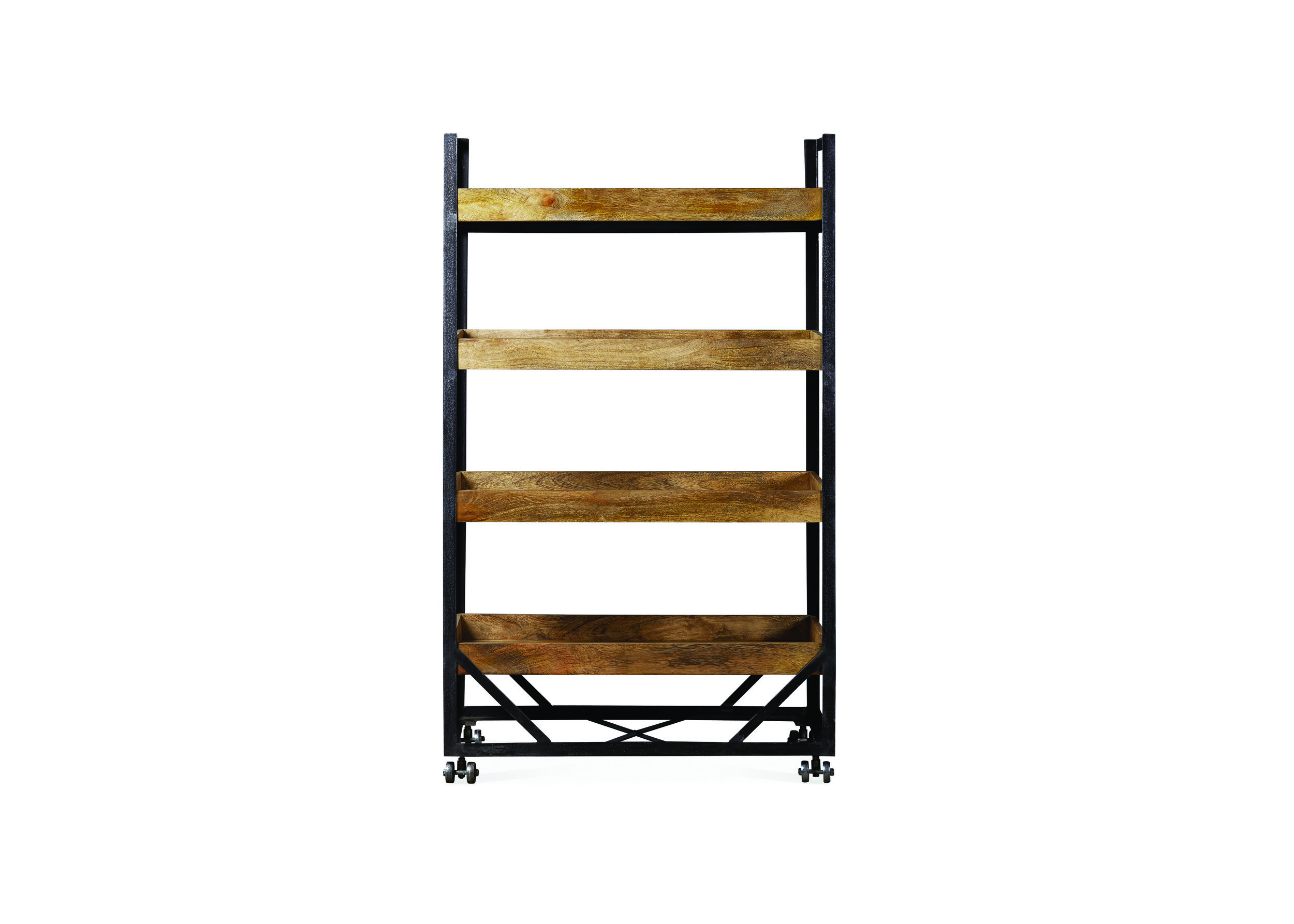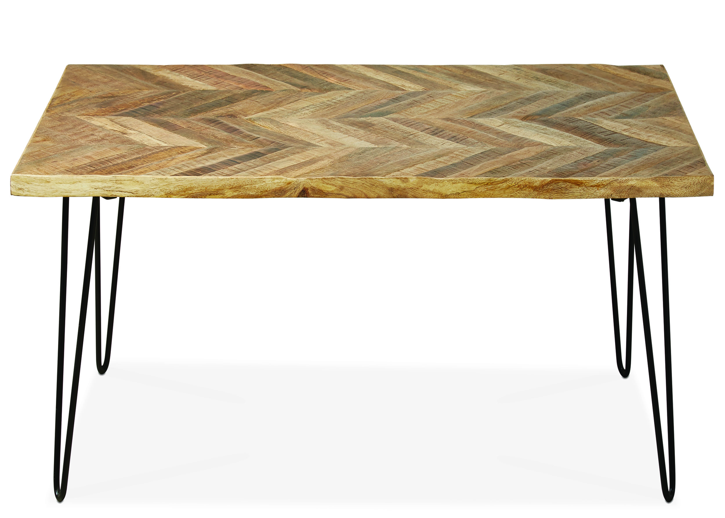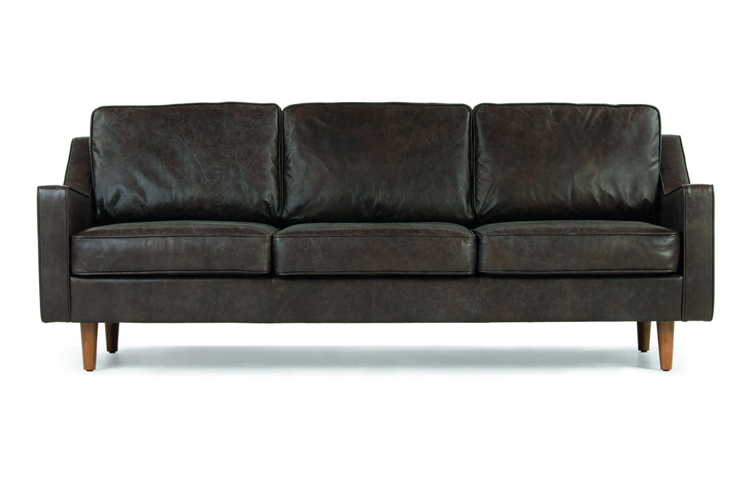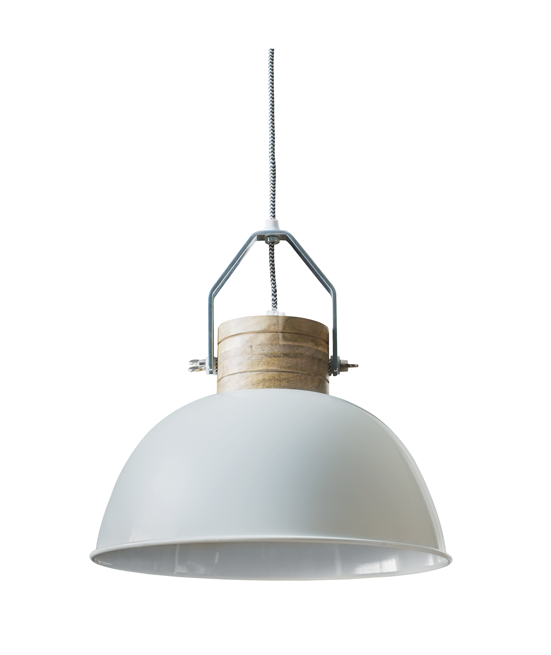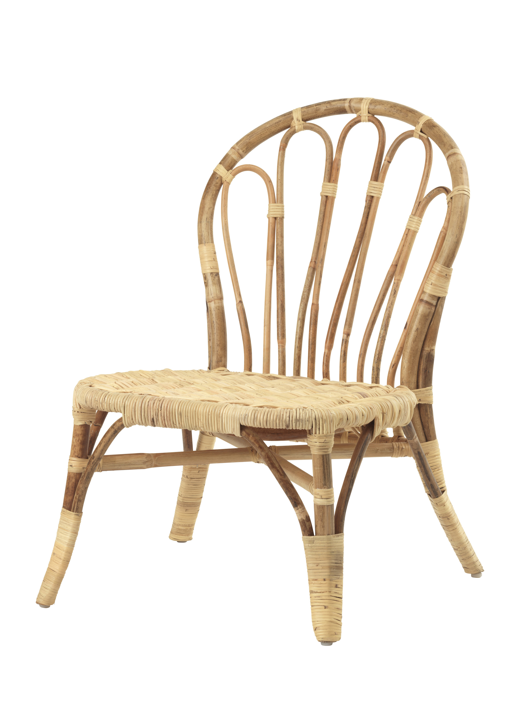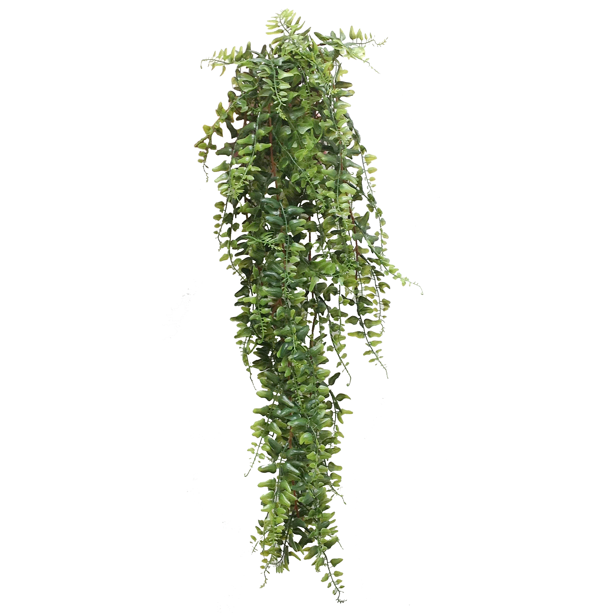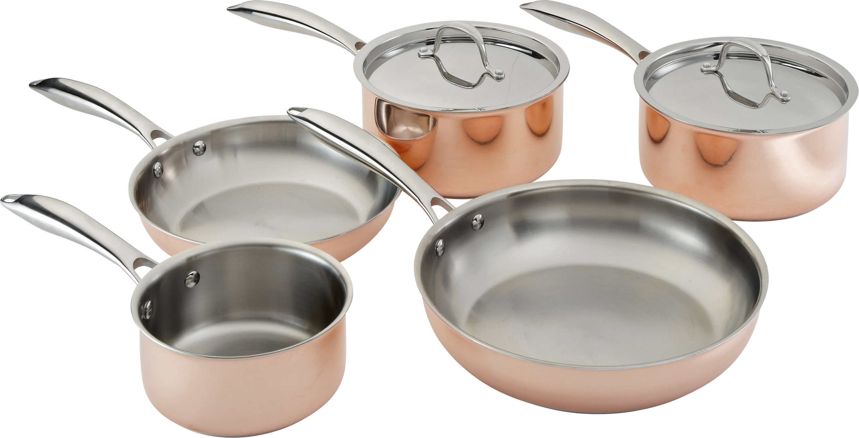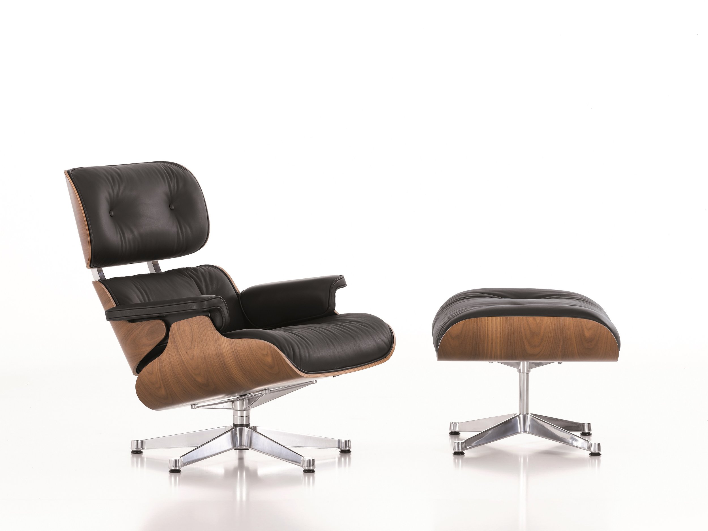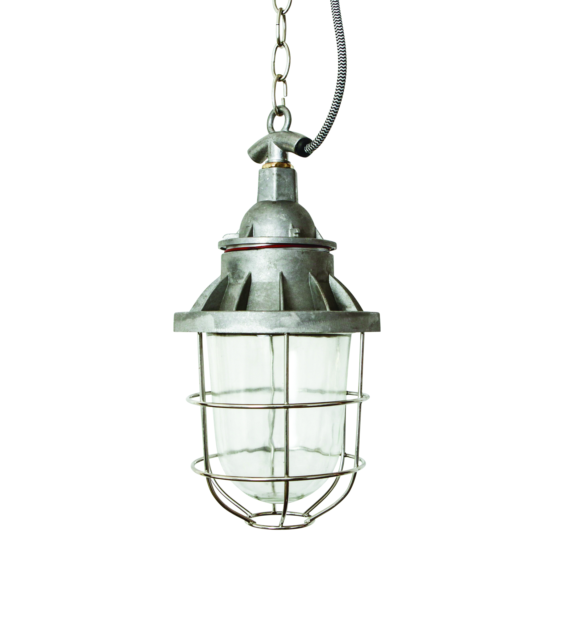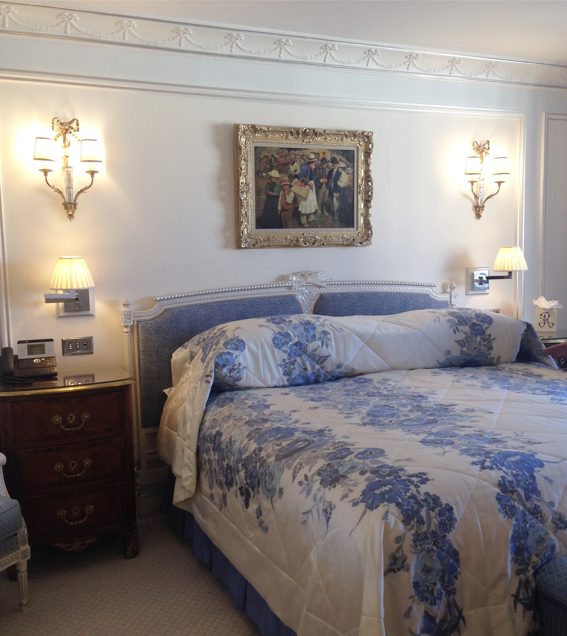Put on your dancing shoes for a tour around the Ancient Party Barn.
It may be ancient but this barn conversion still knows how to party hard.
A good friend of mine has been banging on about her friend John's amazing barn conversion for a little while now. With good reason I might add. I'd seen a couple of her pics and given my obsession with bricks and mortar of any description, and given how exciting this project looked, I cheekily asked her to ask her friend if I could go and take some pics so that I could bang on about it on the blog. I fully expected him to say no. Why would he want me nosying around? But a few weeks later we were chucking some stuff in a bag and on our way to Kent to check out this most incredible of barn conversions.
Moody
If I sound a bit overexcited about it, it's because I am. I really bloody love this place! And I'm so excited to share it with you. This former 18th Century threshing barn may look like a big mean and broody beast from the outside but I can confirm that it is in fact a total happy maker. We were there for a total of 24 hours and we left feeling like we had had a long weekend in the country. And how many places can you say that about? Anyway enough of my gushing. Let's get on with the rest of the pics shall we? Btw there are real life people in these pics because I didn't want to be a diva and make everyone move out of my way while I took them. So we'll just go with it.
Oh, and John is a very busy man running UsTwo, a global digital design company with offices in Shoreditch, Sweden and New York, so all the info below has been gathered from my go between ;-)
Nellie practising her Living Etc cover shoot pose
Set in an area of outstanding natural beauty, the barn was in a pretty dilapidated state when John found it, so the original oak frame had to be dismantled, treated and repaired offsite, before being rebuilt again. One of the biggest changes to the barn's original state is the two large mechanically operated openings which allow the building to be closed off when no-one is there, and then swung open to take full advantage of the gorgeous countryside views when the humans come to stay.
The main entrance to the barn is via two colossal shutters intended to evoke the original barn doors. Behind these is an equally colossal rotating window operated by an adapted chain lift. The kids loved opening this up in the morning. Let's be real here, we all wanted a go.
The children also got very excited about the "aircraft hangar door" which runs the length of the warehouse Krittal windows alongside the sitting room, and is operated by an industrial style remote. The hanger door concertinas upwards to create a canopy for the outdoor terrace.
On top of these two huge light sources, there is a skylight which stretches the entire length of the roof and ensures a constant flow of natural light in the open living areas, even first thing in the morning when the doors are closed.
Hi guys! *waves
Inside the open plan living area the first thing that grabs your attention is that spiral staircase/fireplace/chimney which leads up to the mezzanine master bedroom and en suite bathroom. I'll get to that in a minute but first you have to see the incredibly considered design that has gone into creating this focal anchor.
I love how the beams overhead echo the spiral of the staircase, fanning out above the sitting room. And the mix of materials and textures is just so good.
Pic by Luke Atkinson because I was having too much fun and forgot to snap this detail of the barn by night
That fan effect continues on the floorboards upstairs and it's one of my favourite details in the whole barn (I have a few). That Beni was brought back from Morocco by a friend, a move I wholeheartedly approve of (I've written a blog post with all my tips on buying a rug abroad here).
Now that's what you call a bath with a view!
While we're on the subject, let me just quickly fill you in on these floors. John is an avid collector of architectural artifacts and part of the brief for the barn was for him to be able to incorporate these into the fabric of the building. This is what makes it such a feast for the eyes because everywhere you look is something quirky and interesting. And you'll never guess what these floorboards were in a former life? A bridge! Yep, I shit you not, John bought an entire bridge on Ebay. Imagine trying to arrange the freight for that? They do say you can find anything on Ebay and John has certainly tested that claim to the max. The floorboards also occupy the centre of the open plan living area downstairs and double up as an excellent dancefloor. Well, it is called the party barn!
Back to the mezzanine bedroom. It's fab. I don't do baths. I'm a shower girl. But I can still appreciate the beauty of a good bath...and this one might even persuade me to hop in...for about 2 minutes, before I get bored. You can see here the exposed copper plumbing pipes and taps. It's the definition of rough luxe up in here. You don't get much more luxurious than that view but there's no fancy faucets to fiddle with.
Simple built-in cupboards provide the storage. You'll have to hang your party dresses from the rafters. The plants add yet another texture and also trail and hang over the mezzanine floor to create an almost living wall effect (see below). And we all know by now that plants make people happy!
Speaking of which. Someone here knows what he's doing when it comes to keeping plants alive. The entrance is home to two huge fiddle fig trees. And speaking as someone who has just managed to kill a teeny weeny one, that's pretty impressive.
The kitchen sits at the other end of the open plan living space and is packed full of John's found treasures. Does this 12-seater table (below) remind you of anything? STRRRRRRIKE! Yes, it was a bowling alley that he tracked down on Gumtree and repurposed himself just in time for him to host his first guests on New Year's Eve. Pretty cool huh? The lights had to be industrial sized in order to have any impact in a room that size. What you can't tell from these pictures is that you can change the colour of the lights depending on your mood. Which is fun! They also turn into pulsing disco lights. Which is even more fun!
The actual kitchen itself was bought from a house renovation. A super swish restaurant standard oven and hob at a fraction of the price. There's also an island in the middle which adds to the whole sociable vibe.
I can't take the credit for this pic, thanks to Luke Atkinson for capturing this space in all it's glory and sharing with me
Off the open plan living area are the rest of the bedrooms and bathrooms. These are all simply furnished and decorated in a neutral palette with simple linen sheets. This allows the incredible features of the barn to do all the talking. Like this totally beaut beamed ceiling for example...
There they go with all that texture again. Bricks, concrete, clapboard and beams in abundance.
What he said.
We slept in the guest wing at the far end of the barn. It was designed to be self contained with a hob, sink and it's own log burner. Our bed was on a platform under the eves, which was quite exciting, and also a bit treacherous having to climb up the ladder after several G&T's.
But all this attention to detail doesn't end on the inside. There is just as much to discover outside too. I was even geeking out over the roof tiles.
Ridiculously pretty
And I know this is such a cliche, but our Londoner kids were in their element with all that space. They watered the vegetable patch...
Took wheelbarrow rides...
And explored the vintage Jetstream caravan that John bought the builders to stay in while the barn was being renovated. It beats a static caravan that's for sure.
We also took a day trip to weird and wonderful Dungeness with it's amazing architectural gems. I'd definitely like to go back there to explore some more for a future blog post. All in all, it was a pretty special 24 hours and I feel really lucky to have got to spend some time at the barn, which has so clearly been a passion project for John. It's no show home. I've never met John. But I have so much respect for what he's managed to create here and am so grateful to him for letting me stay and share it with you on here.
Bye Bye Ancient Party Barn. You party like a rock star!
That's the end of the tour party people! What did you think? Leave a note in the comments below.
J x
GET THE LOOK


































