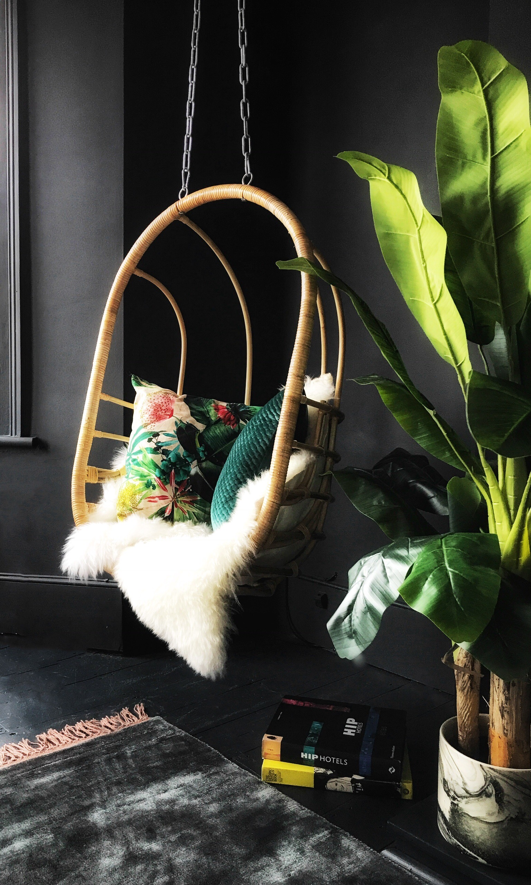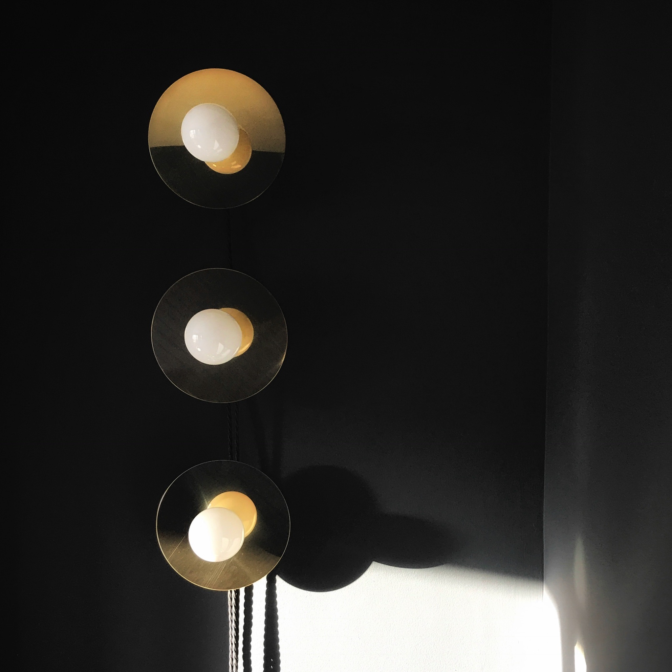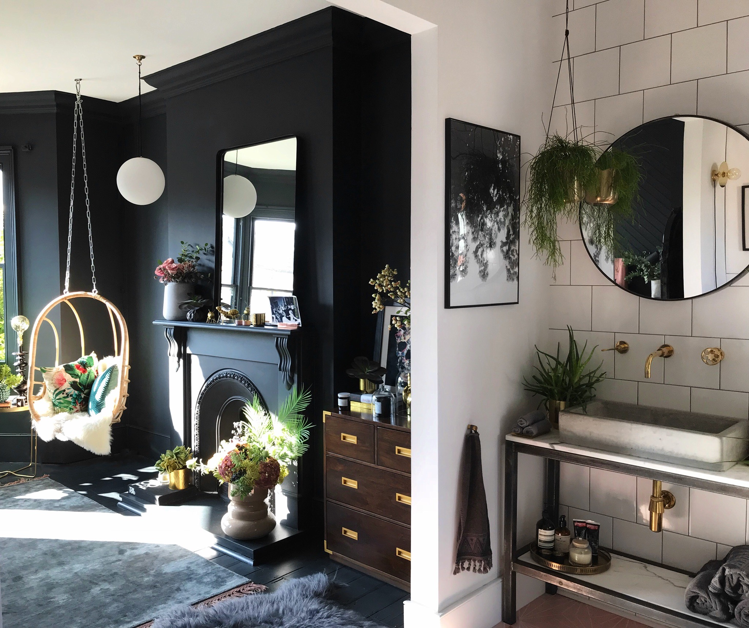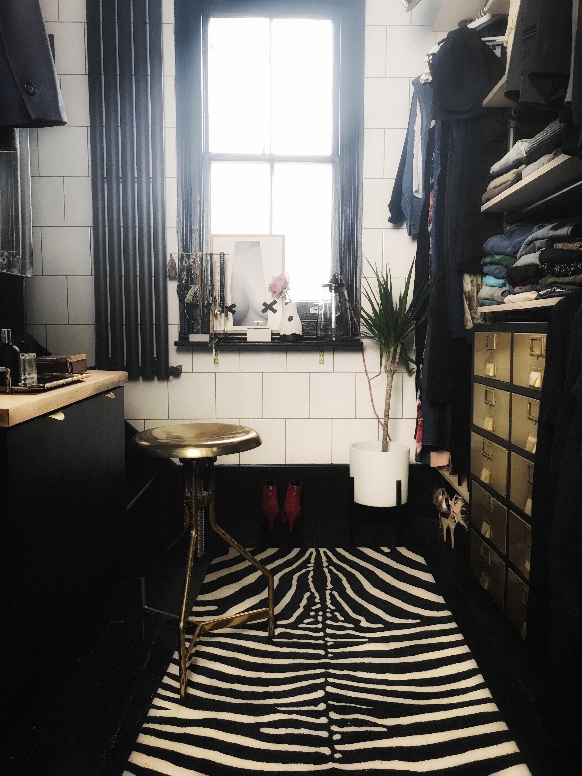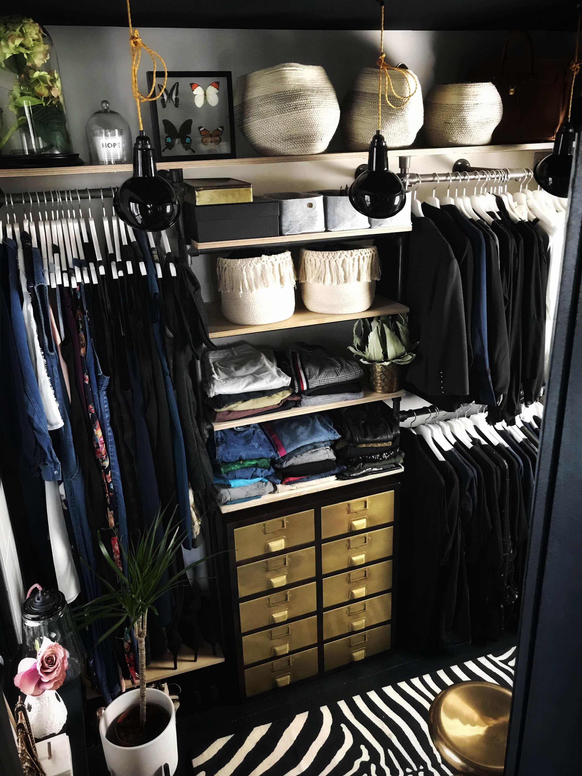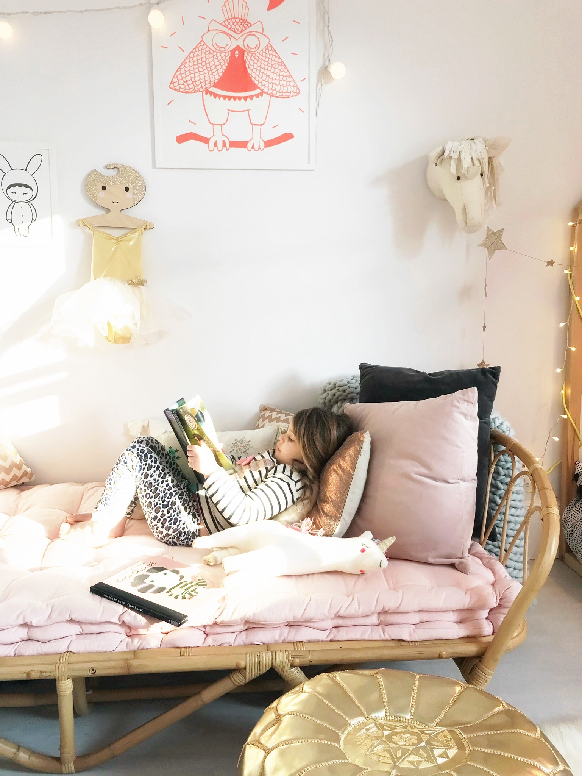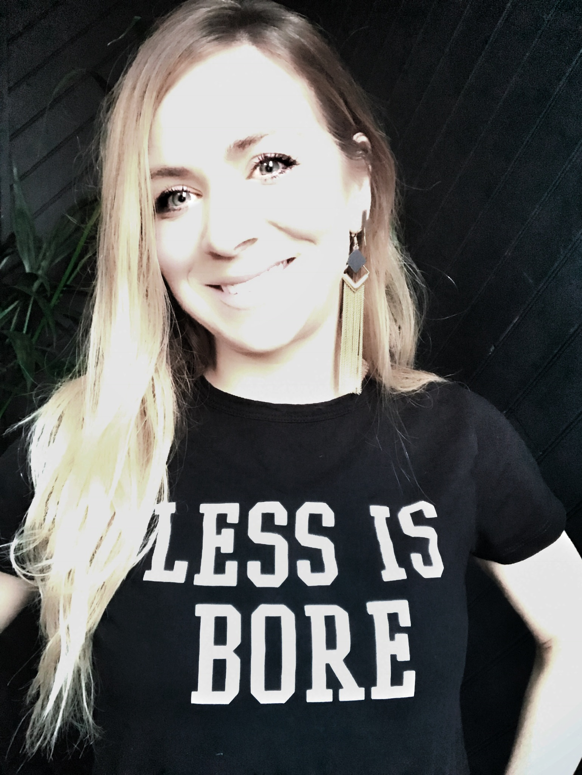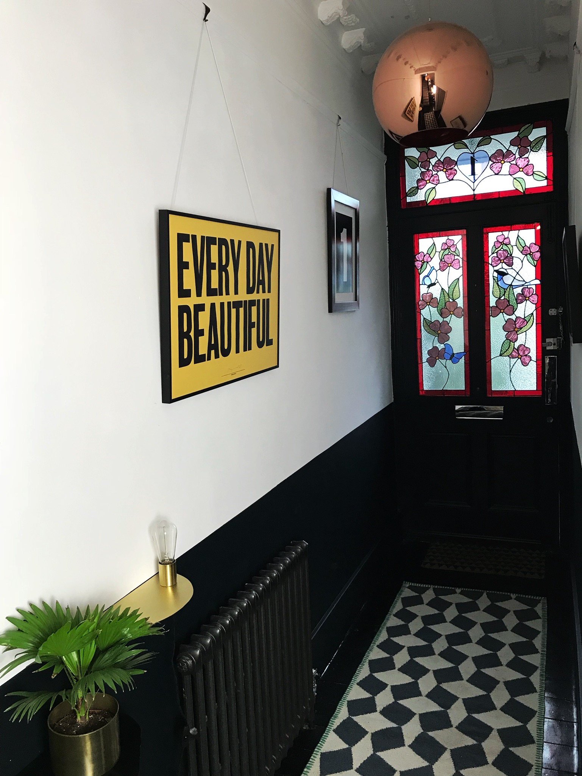House Envy - Peachy keen at the & Then They Went Wild house
It's been a while since I've done a House Envy tour but if something's worth doing it's worth doing well, and with that in mind I'm bringing it back with an absolute banger of a house. Today I'm taking you on an exclusive tour of the & Then They Went Wild House aka the home of fellow South East London dweller and interior designer Nicki Bamford-Bowes, her husband Matt and their three children Oscar, 9, Bertie, 7 and Bo, 4.
This house gives me the flutters. It's such an exciting house, packed full of amazing details. And I'm not just talking about the furishings. What really blew me away was how Nicki has cleverly redesigned the layout of this Victorian terrace so that once you're inside you get the feeling you've stepped into a tardis. For example, there are three, soon to be four, bathrooms people! And a dressing room...and it doesn't feel remotely cramped. She's a wizard!
So come and have a look around. Let's start with the exclusive reveal of the lounge (above and below) which Nicki only finished redecorating a few weeks ago. Hello gorgeous....
Nicki and Matt bought this house 11 years ago, and have since been through several stages of renovations including a loft conversion, the redesign of the whole first floor and the creation of a studio space in the garden. But Nicki is a dedicated DIY ninja and does lots of the decorating herself. Most recently she got the urge to pick up her paintbrush again and the result is this dreamy peach lounge. I know you're going to ask, it's Valspar's Bare Necessity and the ceiling is Off Black. She then gave her Abigail Ahern tub chair (which was a gift from her best friends) from the bedroom and gave it pride of place in here.
She says: "I was torn between all those dusty pinks that are having a moment and this peach, but I kept coming back to the peach so decided to go for it. I really love it with the dark ceiling as it takes the girly edge off a bit."
Prior to moving into interior design, Nicki was a graphic designer and art director and you can see the influence of that graphic design background all over the house with the bold use of monochrome and graphic shapes, particularly in the kitchen and bathroom.
My lamp is bigger than yours...
Here's a funny story. Around four years ago, Nicki and Matt thought they had outgrown the house because of it's small garden, and they went head to head with Jordan and Russell of the 2LovelyGays to try and buy what is now the 2LG Design House. Not that they knew that at the time! Nicki said: "We were fighting them for it and when we lost it we were like: ''Oh it's such a shame, no-one will be able to do it up as well as we would." And then when we found out it was them we were like: "Oh ok, fair enough!" Fast forward a few years and the couple managed to purchase extra land from their neighbour and they now have a bigger garden for the children to run around in so everyone's happy. Forest Hill feud averted.
The kitchen was done seven years ago and the next project on the agenda is to extend the existing kitchen out into the side return to create more space for socialising and entertaining and a downstairs toilet. As it is, the kitchen is neat, but perfectly formed and has loads of clever hidden storage. Impatient to get things started, Nicki did the metro tiles on the splash back herself a few weeks ago.
Nicki designed the thunderbolt marquee light herself, along with another marquee light in Oscar's room. The walls in here are Farrow & Ball's Black Blue which works perfectly alongside the orange pendants and super cool Super Rural poster, which I've been lusting after for about the last four years, but refuse to buy because of the crazy import tax.
Moving upstairs, at the front of the house is the dark, moody and romantic master bedroom, also painted in Farrow and Ball's Black Blue. Tongue and groove is an unexpected addition to a Victorian house but it works. Nicki says: "The light was the first thing I bought with my first & Then They Went Wild pay cheque. And I knew I wanted tongue and groove but I didn't want it to look twee so I did it on the diagonal for a more modern effect."
In one corner of the room is a hanging chair, flanked by Hello Flora faux plants, and on the other side of the chimney breast is this snazzy new arrangement of lights from Spark & Bell. I love how Nicki has styled them vertically.
There is an opening leading from the Master Bedroom into the family bathroom/en suite. The plan is to add Crittal style doors here at some point. Nicki said: "A lot of the rooms are open and free flow but each one has a door in the middle so there is the option to close it for privacy. We haven't got round to adding this one yet. I quite like it open, but it's noisy when my husband gets up early for shower so for that reason alone we'll probably do it."
When Nicki and Matt were first making plans for their bedroom and en suite, the idea was that they would go up into the loft. Or stay on the first floor and sacrifice the en suite so they could keep a spare bedroom. But not one for compromise (a girl after my own heart) Nicki went for a full transformation. "Our old bathroom (which is now Bo's room) was leaking all the time and it needed to be ripped out anyway so we thought: 'Why don't we just move it?' so we can get the space we want. We did the loft conversion first, and then shifted everything around on the first floor. We ended up bashing our house to pieces and I was so scared that it was going to fall down around our heads because we really pushed it to the limit."
"We realised our family would come and stay twice a year and we were keeping a spare room just for this. So we got rid of it and opened up our bedroom and created this en suite. This is the family bathroom really but the kids all have their own as well which will be useful when they get a bit bigger."
The bathroom floors are covered in Marrakech Designs pretty in pink Dandelion tiles and my favourite Flos IC-S1 pendant hangs above the bath. That's another thing...Nicki has a serious lighting habit and you find pendants or sconces hanging in unexpected places all around the house, which has inspired me to think outside the box when it comes to positioning of lights.
She's not afraid of a bit of upcycling either (hate that word but it's accurate). Nicki and Matt created the vanity unit themselves, out of a wooden topped unit they found at Crystal Palace Antiques Market. They took the wood off and used it on another project and got a piece of marble cut to fit instead. The concrete sink was an Etsy bargain and the taps are Bert & May.
And now for the room that my husband wishes I'd never seen. The dressing room/walk in wardrobe which has made me obsessed with the idea of creating my own in our house. Let's not dwell on the fact that this would mean us moving into the spare bedroom and reconfiguring the top level of our house. I'll wear him down eventually...
Nicki's dressing room steps down from the bathroom. She designed it all and Matt made it using plywood and gas pipes. She says: "We got the pipes cut to size and I think the whole thing only cost about £200 all in. It was really easy. The drawers are from Made.com.
"I had a cavity in between the bathroom and dressing room so we utilised that to hold all my toiletries and hairdryers. It's so good to have everything out of the way! We used to have it all over the bedroom and it would drive me crazy. This way it's all contained and I can see everything as opposed to having it all shoved in a small wardrobe."
At the back of the house is Bo's room, the former site of the leaky bathroom.
Bo's bed was made by Nicki's dad as she transitioned from a cot to a bed but she loves it so much she stayed in it. Waiting for when she is ready to give it up, is this super cute rattan daybed from Maisons du Monde (below) which Nicki snapped up after trawling the web for a vintage version.
However the real showstopper in here is Bo's very own bathroom. I mean....I don't think I've ever been so jealous of a little girl's bedroom!
"Because this room used to be the bathroom, we had the plumbing anyway. My thinking was that our en suite is fine while she's still young, but when she's older she's not going to want to come into our bathroom for a wee anymore."
Nicki also designed built-in wardrobes in plywood to run along the length of the room in and made room for a hidden toilet.
The final stop on the & Then They Went Wild House Envy tour is the boys loft. Like other areas in the house this space is adaptable to the boys needs. It can be open plan, or there is a sliding door which essentially creates two rooms for when they want their own space. Nicki said: "We were originally in two minds about doing this part of the loft as we were worried it wasn't going to be big enough, but it actually turned out a really good size."
The wraparound glazing at the back, lets in loads of light but at night Oscar can pull down the blind which Nicki designed and had made for him featuring his favourite things. She says: "This is where I can put my graphic design skills to good use. I'm also designing a duvet cover for Bertie's room." The bed is very cleverly designed for maximum storage...each step is a drawer to store toys or lego in."
When it came to paint Oscar said he wanted green so they agreed on Valspar's Trailblazer together. "I left the area next to the glazing white and painted a section of green because I didn't want the dark colour to absorb all the light," says Nicki.
At the front of the house is Bertie's room, which sees more clever hacks for maximising light.
Nicki added a clear acrylic bubble porthole to let the light from the Velux window pass through to the rest of the room.
Oh and last but by no means least The stained glass door was designed by Nicki after her dad accidentally blew the previous glass when he was restoring it with a blowtorch. She explains: "He was devastated but I was over the moon as it meant it was my opportunity to have the stained glass front door I had always wanted. I included the birds and the butterflies to represent the BB's and I chose all the colours and textures. It still makes me smile every morning when I come down the stairs even after all these years. If we ever move, we are taking our door with us!"
And that's a wrap folks! What do you think? Did you love it as much as I did? Feeling inspired?
Thank you Nicki for sharing your home on Gold Is A Neutral. Further proof, if proof were needed, that South East London is where it's at for the best interiors inspo.
J x
All images - Nicki Bamford-Bowes, for more information click here. And follow her @andthentheywentwild









